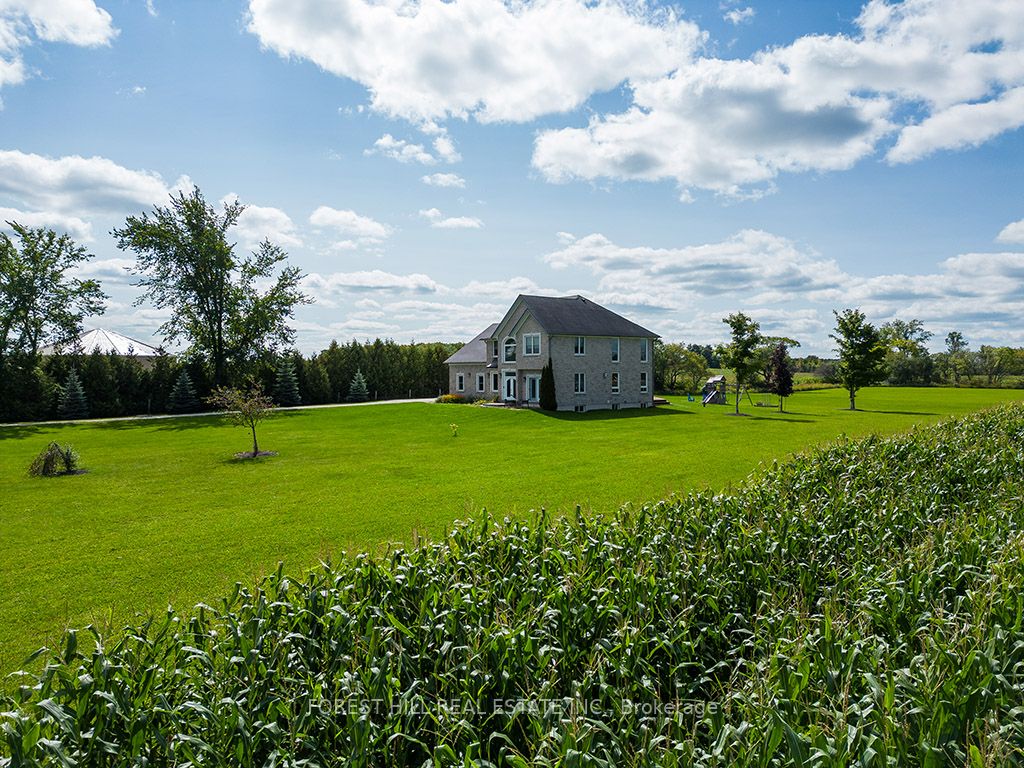
494164 Grey Road 2 (Grey Rd 4 / Grey Rd 2)
Price: $1,449,067
Status: For Sale
MLS®#: X8376368
- Tax: $9,655.88 (2023)
- Community:Rural Grey Highlands
- City:Grey Highlands
- Type:Residential
- Style:Detached (2-Storey)
- Beds:3
- Bath:3
- Size:2500-3000 Sq Ft
- Basement:Full (Unfinished)
- Garage:Attached (2 Spaces)
- Age:16-30 Years Old
Features:
- InteriorFireplace
- ExteriorStone
- HeatingOther
- Sewer/Water SystemsSeptic, Well
- Lot FeaturesGolf, Hospital, Place Of Worship, Rec Centre, School Bus Route, Skiing
Listing Contracted With: FOREST HILL REAL ESTATE INC.
Description
This stunning contemporary beauty is perfectly located for anyone who loves the attractions and amenities of Southern Georgian Bay: 9min to Kolapore Uplands, 15 min to BVSC, 15 mins to Bruce Trail, 17 mins to Devils Glen, 20 mins to Old Baldy, Highland Glen, Osler Bluff & Georgian Bay Club, approx 20 mins to Thornbury & Collingwood. Extensively renovated in a modern style with soaring ceilings, eye-catching chandeliers & an attractive 3-sided fireplace, this elegant home sits on a rural 3 acre lot just outside of the village of Feversham and minutes from popular Lake Eugenia. The custom kitchen features up-market appliances and high-end materials, large central island, generous pantry & sunny breakfast nook. A spacious primary suite features vaulted ceiling, skylights, his & hers walk-in closet and 5pc ensuite. Two other bedrooms also have walk-in closets, all bathrooms had custom updates including in-floor heat and Bluetooth climate controls. Walk-outs to both front and back yards and tons of natural light make the most of the country setting. Beautifully finished and turn-key (all furnishings negotiable), this gorgeous home is ready and waiting for your family and is the perfect home base for your Southern Georgian Bay adventures just 90 mins from K-W, Guelph, Barrie and under 2hrs from the GTA.
Highlights
In-floor heat in all rooms with tiled floors including bathrooms. Heat is propane forced air + geo-thermal. A/C via Geothermal system.
Want to learn more about 494164 Grey Road 2 (Grey Rd 4 / Grey Rd 2)?

Angela Shulman Sales Representative
Forest Hill Real Estate Inc., Brokerage
Rooms
Real Estate Websites by Web4Realty
https://web4realty.com/

